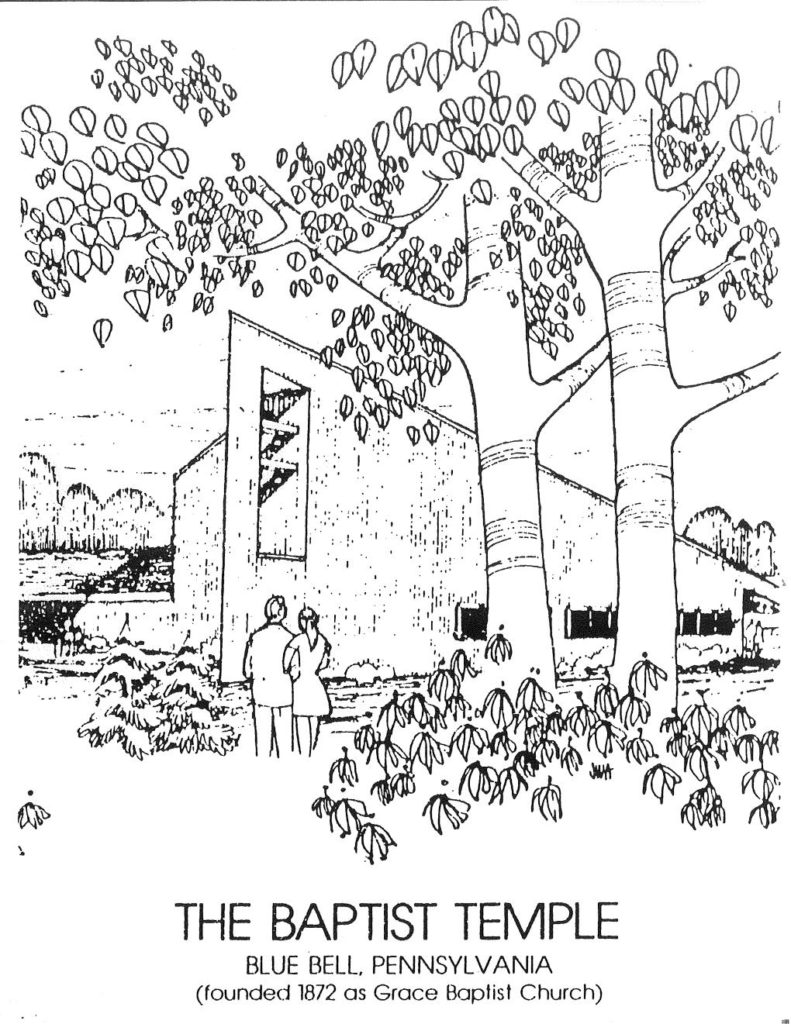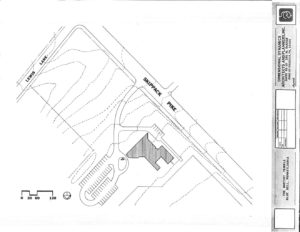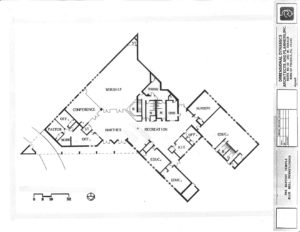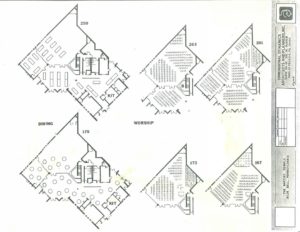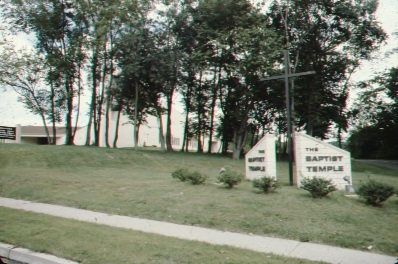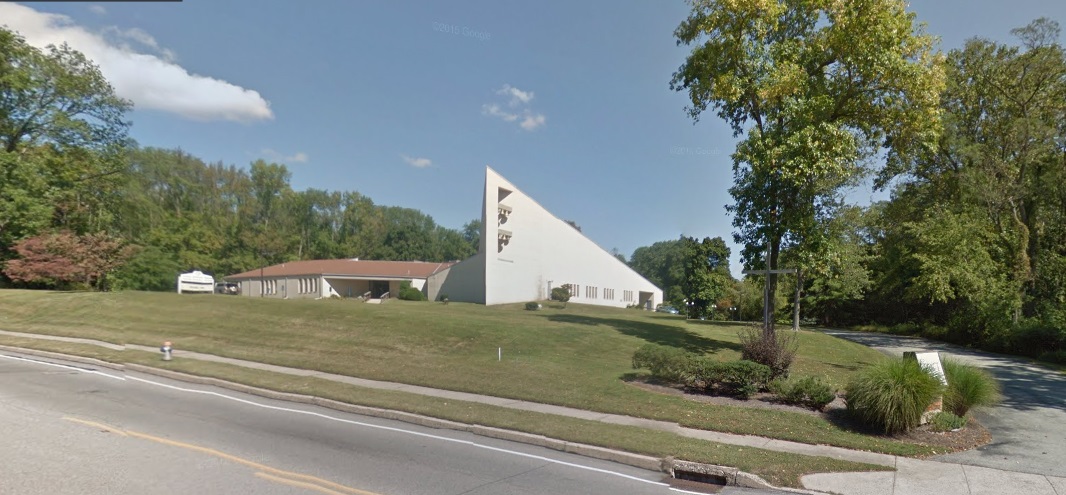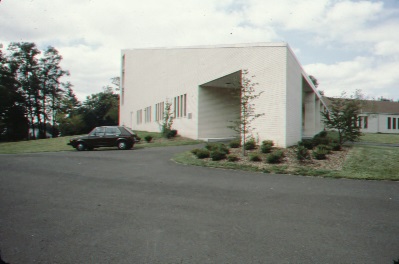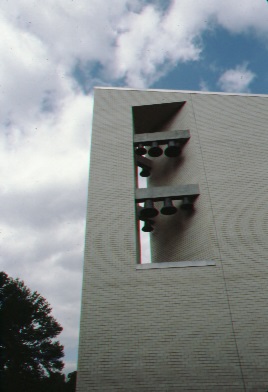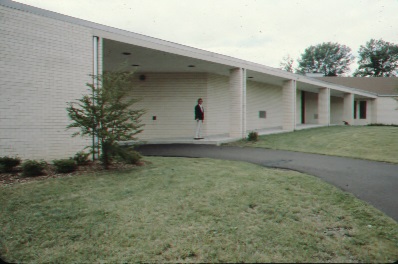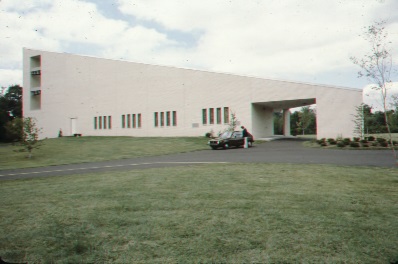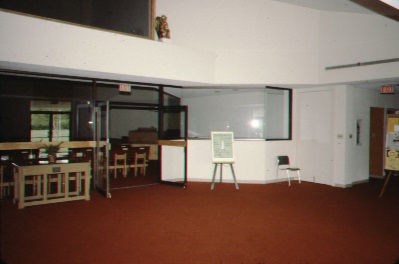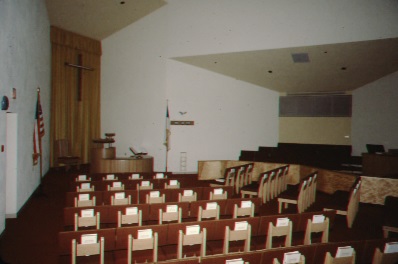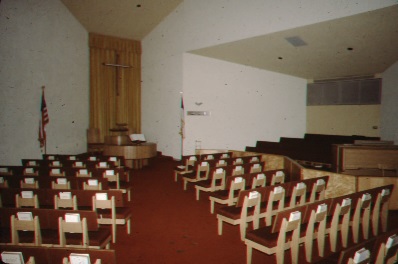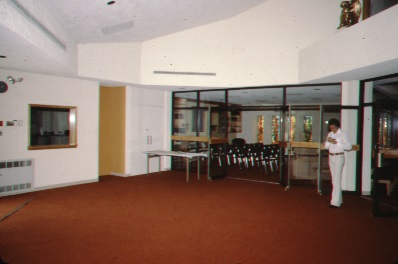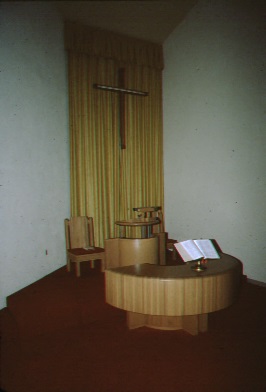FIRST PRESBYTERIAN CHURCH, Haverhill, Massachusetts – Founded in 1898 with only 23 members, First Presbyterian Church was originally located on Summer Street in Haverhill, MA but was destroyed in a severe fire in 1982. After sometime without a permanent church home, the congregation eventually purchased a new empty lot at the corner of Broadway and Carleton Streets. It was then that they contacted Dimensional Dynamics to aid them in preparing a Master Plan for the site and in guiding them through the construction of both Phases One in 1986, and Two in 2002, of their new facility.
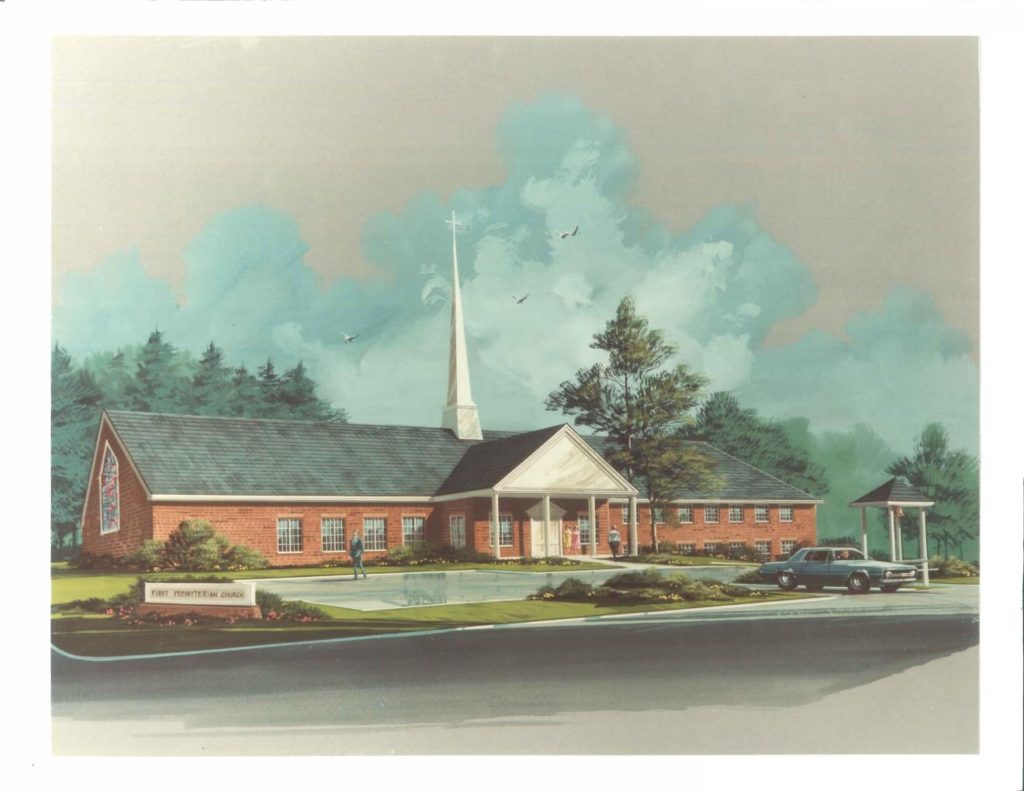
1986 MASTER PLAN – RENDERING
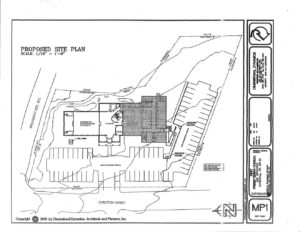
2002 REVISED MASTER PLAN – SITE PLAN
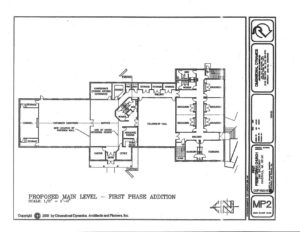
2002 REVISED MASTER PLAN – MAIN LEVEL
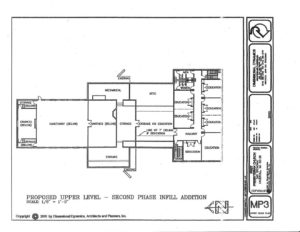
2002 REVISED MASTER PLAN – UPPER LEVEL
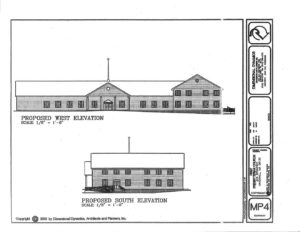
2002 REVISED MASTER PLAN – ELEVATIONS
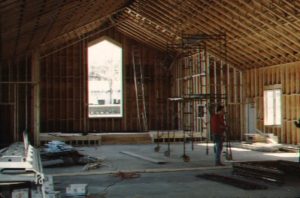
PHASE ONE SACTUARY CONSTRUCTION
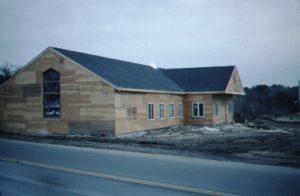
PHASE ONE EXTERIOR – UNDER CONSTRUCTION
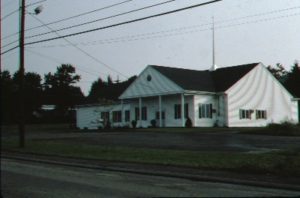
PHASE ONE COMPLETED EXTERIOR
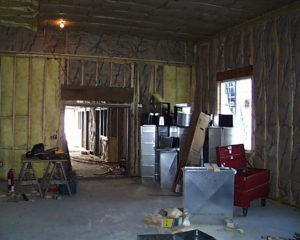
PHASE TWO UNDER CONSTRUCTION – FELLOWSHIP HALL
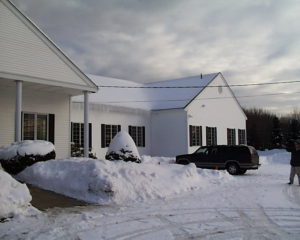
PHASE TWO – COMPLETED EXTERIOR
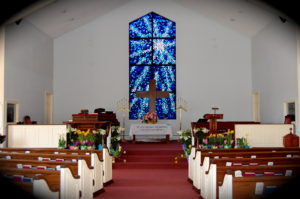
COMPLETED SANCTUARY
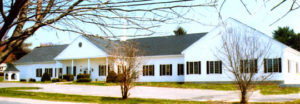
COMPLETED FACILITY – CURRENT CONFIGURATION
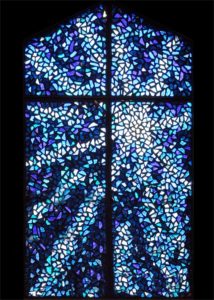
STAINED GLASS WINDOW
