WILLIAMSON ROAD CHURCH OF THE BRETHREN, ROANOKE, VIRGINIA – Originally organized in 1948, the Williamson Road Church of the Brethren moved to its present location on Pioneer Road in 1951. Since that time various additions had been constructed to the facility, but in early 1980s Dimensional Dynamics was hired to design and oversee the construction of the largest addition which would include Education Classrooms, Offices, a Library, and an Entrance Narthex/Fellowship/Dinning Hall. The final design unified the overall facility and created a functional solution that offered many multi-use options for ministry programs within the church. Please enjoy taking a look at this project completed in 1987.
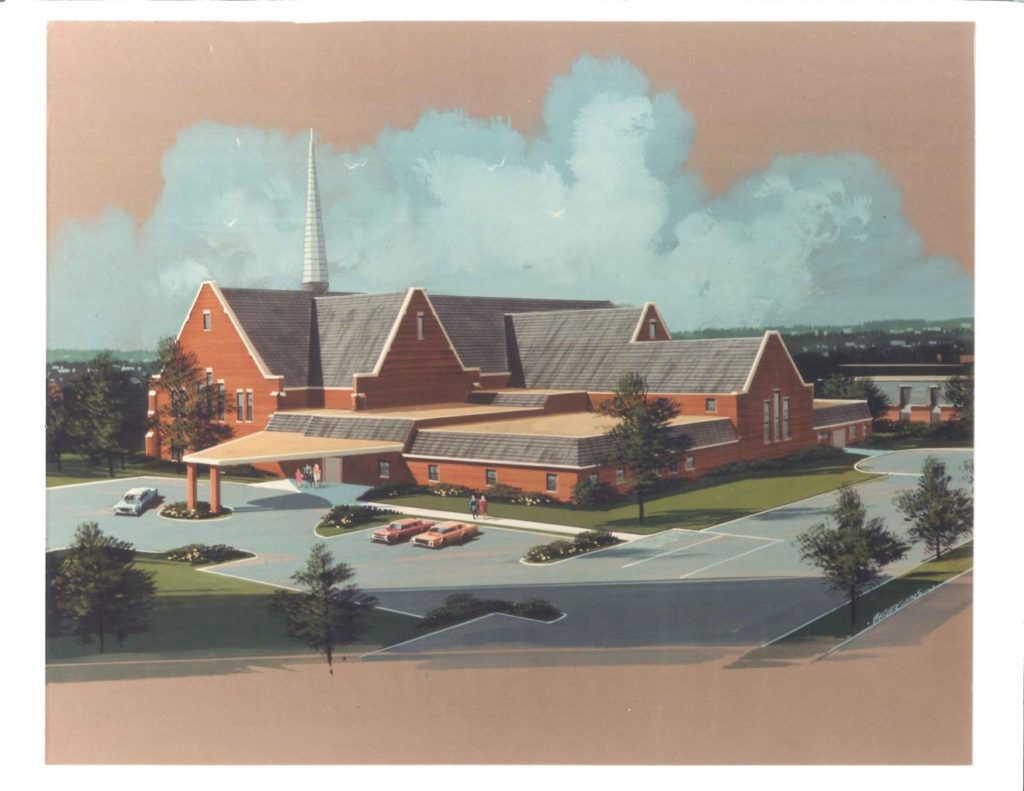
PROPOSED MASTER PLAN RENDERING
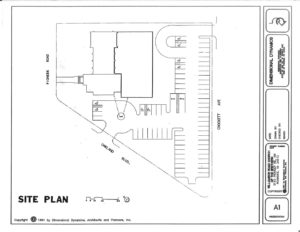
SITE PLAN
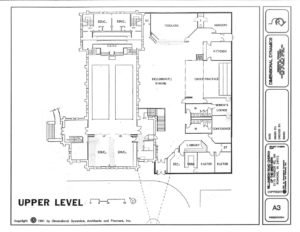
UPPER LEVEL FLOOR PLAN
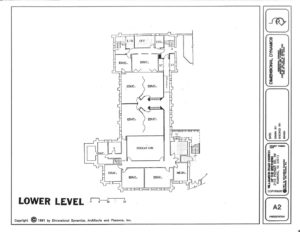
LOWER LEVEL PLAN
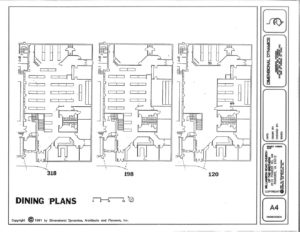
DINNING LAYOUT OPTIONS
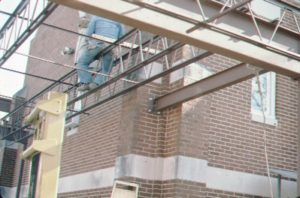
CONSTRUCTION UNDER WAY
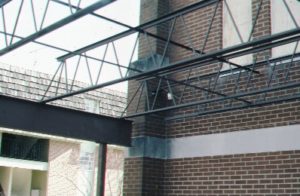
CONSTRUCTION UNDER WAY
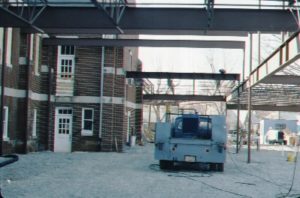
CONSTRUCTION UNDER WAY
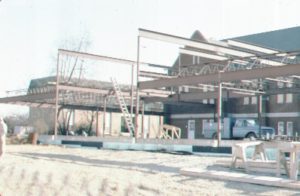
CONSTRUCTION UNDER WAY
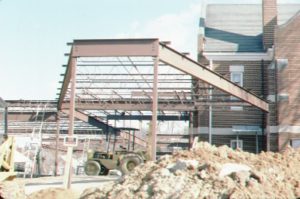
CONSTRUCTION UNDER WAY
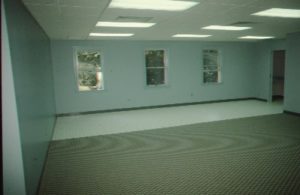
CLASSROOM
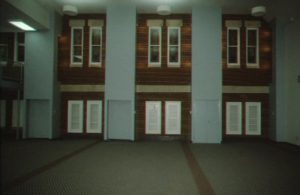
NARTHEX/DINNING AREA

LIBRARY AREA
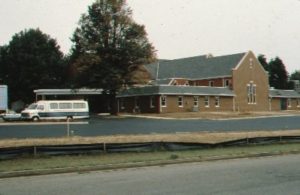
COMPLETED EXTERIOR
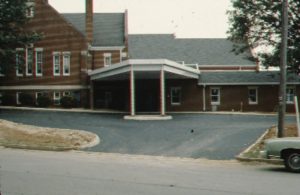
COMPLETED EXTERIOR SHOWING CAR DROP-OFF
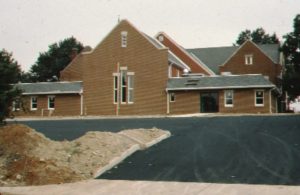
COMPLETED EXTERIOR
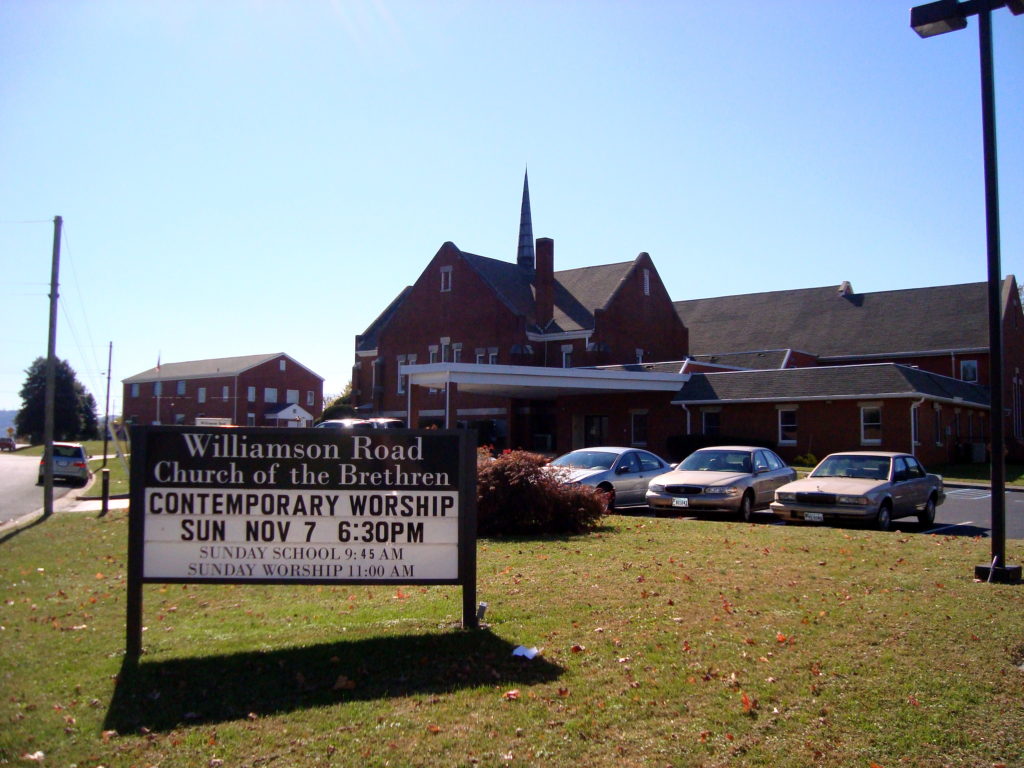
WILLIAMSON ROAD CHURCH OF THE BRETHREN