CALVARY ROAD CHURCH OF GOD, Carlisle, Pennsylvania – This wonderful project incorporated Dimensional Dynamics’ sensitivity to energy efficiency in the Master Plan design and the construction of Phase One. Now called Lighthouse Church of God, the approved Phase One design added much needed administration space and a new entrance and gathering space to an existing two story church facility. The primary focus, to create a functional addition that would allow for future growth on this site, was also balanced by the need to create an energy efficient solution that would enable this church to save significant funds in their heating costs. At a time when energy cost were soaring in our country, church facilities everywhere were being burdened by sudden fuel costs that were unheard of previously. For most churches, having one large boiler to heat the entire facility was the norm, even when vast portions of that facility were not being used everyday. Dimensional Dynamics was, and still is, highly sensitive to the financial burden churches have when maintaining their facilities. The idea of heating and cooling any facility with one unit, even when zoned, has created onerous costs for churches across America as the cost of fuel has risen. For this project, the prospect of savings led to a delightful addition and renovation of and Historic Resource in the town of Carlisle, Pennsylvania. Please enjoy taking a look at this project constructed in 1981.
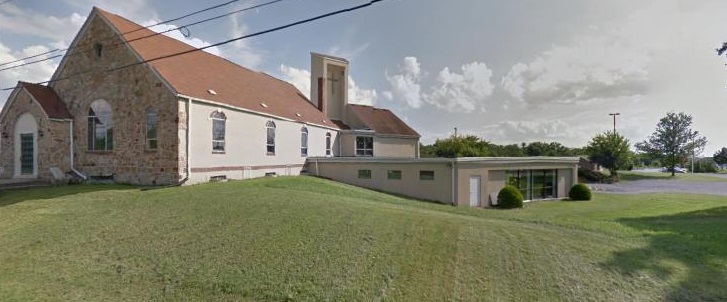
CURRENT FACILITY
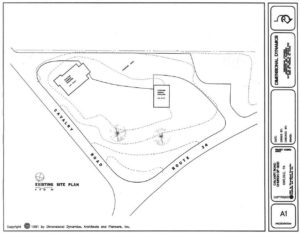
EXISTING SITE PLAN
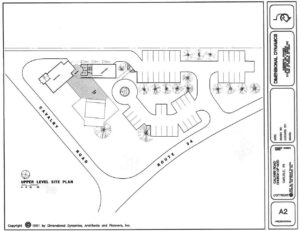
PROPOSED SITE – MASTER PLAN
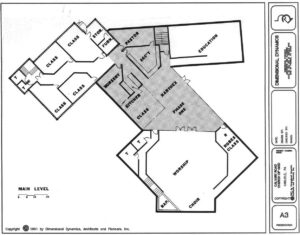
PROPOSED MASTER PLAN
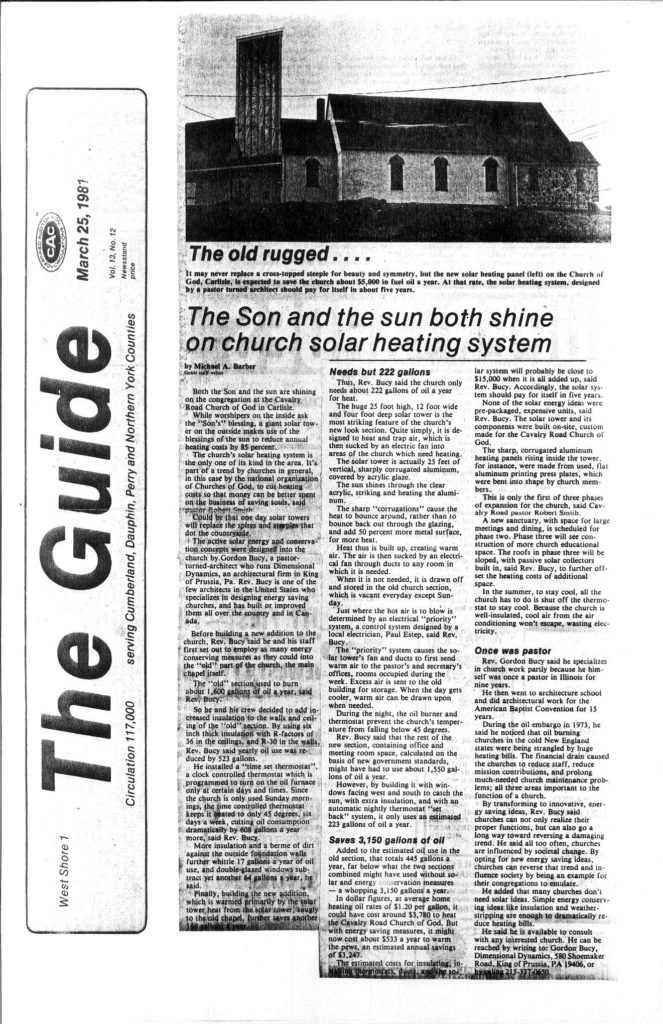
“THE GUIDE” – ARTICLE ABOUT THE CHURCH DESIGN AND OUR FOUNDING PARTNER, REV. L. GORDON BUCY
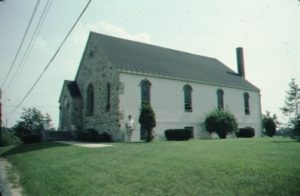
EXISTING CHURCH FACILITY
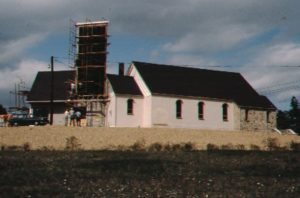
PHASE ONE UNDER CONSTRUCTION
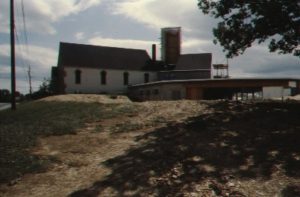
PHASE ONE UNDER CONSTRUCTION
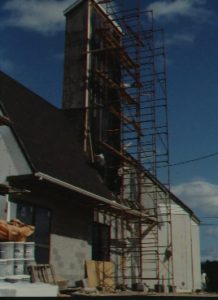
SOLAR TOWER UNDER CONSTRUCTION







