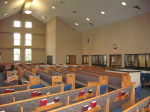CANAAN BAPTIST CHURCH – Wilmington, Delaware
After years of searching for a location for a church home, Canaan Baptist Church found a site just south of downtown Wilmington Delaware. After much work and planning by the church, Dimensional Dynamic was brought into the project in 2007 to prepare a design for their Phase One facility.
The result was a design solution for a 400 seat Sanctuary along with Meeting Rooms, Administration Suite, Handicapped Accessible Restrooms, and a Nurses Station, all positioned around a central Narthex Space.
Though DDAP did not originally prepare a Master Plan for this church, the new 10,463sf facility was positioned on the site in such a way as to allow for future expansion. This future expansion will enable the church to increase the Administration Area, and to provide for a Fellowship Hall, Kitchen, and Christian Education Rooms.
______________________________________________________________________________
FIRST AFRICAN BAPTIST CHURCH – Sharon Hill, Pennsylvania
Dimensional Dynamics was initially hired in 1994 to provide the First African Baptist Church of Darby with a Master Plan for the renovation and expansion of their existing church facility located in Sharon Hill Pennsylvania.
Three years later, DDAP was pleased to once again work with the church to provide them with another design, this time for a new 46,384sf church facility across the street from their existing site.
With the recent purchase of this land, the opportunities the church had to facilitate solutions for their ministry needs were numerous. The result to this direction was the start of construction in 2002, of a new 1,000 seat Sanctuary and associated support rooms. The new church facility was dedication to the Lord in January, 2004.
______________________________________________________________________________
CHURCH OF CHRIST – King of Prussia, Pennsylvania
After a devastating fire in 1991, the King of Prussia Church of Christ contacted Dimensional Dynamics to design a new church facility that would house a 300 seat Sanctuary, Restrooms, Nursery, Education Rooms, Kitchen and Fellowship Hall. All areas being handicapped Accessible and centered on a central Narthex.
The church’s desire was to replace the previous facility of modern design with a more traditional colonial structure. The resulting two-story building allowed for all education rooms to be placed on the upper level, leaving the lower level available for worship, fellowship, nursery, and administrative spaces.
The creative use of Add and Deduct Alternates designed into the Construction Documents aided the congregation in bringing their facility dreams into reality.


