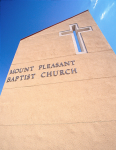LENOX ROAD BAPTIST CHURCH – Brooklyn, New York
After our initial Master Plan for the Lenox Road Baptist Church in Brooklyn New York was completed in the 1980s, Dimensional Dynamics proceeded with the church through the construction processes of Phases One and Two. The final phase, as proposed by the this Master Plan, was to be the total renovation and reconfiguration of the existing Christian Education building. However it was determined by the church leadership that due to the growth and ministry changes that had taken place over the years that if the church could not expand the existing sanctuary they would be forced to look for a new church home.
The church approached DDAP to prepare a new Master Plan to investigate the full potential of their site and existing facility. This new Master Plan design took into account the changes the church had incurred and provided a solution that would meet the ministry demands of the church for many years to come.
With the completion of Phase Three and the Zoning Boards approval for the expanded Sanctuary, the construction of Phase Four began. The result was an 8,294sf addition, and 10,609sf renovation, to the existing Sanctuary. The new 650 seat Sanctuary, with a Balcony, is surrounded by support rooms and placed over an enlarge Administration Suite and Meeting Room. With this phase completed in 2006, the church was also provided with complete Handicapped Accessibility throughout the entire facility as well as grand stair that connects all four levels.
______________________________________________________________________________
FIRST PRESBYTERIAN CHURCH – Haverhill, Massachusetts
Initially design by Dimensional Dynamics and constructed in the 1980s, the First Presbyterian Church returned to DDAP in 2001 to revisit the previous Master Plan in light of the current ministry direction of the church. This resulted in a revised Master Plan that addressed the need for fellowship, restroom and education spaces.
The Master Plan provided for a two-story Christian Education addition that would be connected to the existing building by a one-story Fellowship Hall. In determining Phase One of this new Master Plan the church decided to construct only a portion of the main floor, leaving the rear restroom section and upper level education rooms for a later phase. This 4,825sf one-story addition to the existing facility was completed in 2002.
______________________________________________________________________________
FIRST BAPTIST CHURCH – Cape May Courthouse, New Jersey
After the initial land development approval process, the First Baptist Church of Cape May Courthouse contracted Dimensional Dynamics to prepare a Master Plan design for the construction of a 4,037sf infill addition. This addition to their existing Historic Sanctuary would tie it together with their one –story Christian education wing.
To meet their ministry needs, the need to maximize their small site was a must. The Master Plan allowed for a two-story infill addition, providing Meeting and Education Rooms on the upper level and a large Narthex Gathering Space on the main level. It was during the budgeting process that it was determined the second floor would not be financially feasible and that Phase One construction would be limited to only the main level of the addition.
In 2001 construction of the infill addition was completed. The addition houses a large Narthex Gathering Space surrounded by a new Kitchen, Handicapped Accessible Restrooms, and Administration Suite. As designed, the Narthex is also used as the Fellowship Hall, allowing the previous one to be used as the church’s Resource Center, a major ministry outreach to the Community.
______________________________________________________________________________
MOUNT PLEASANT BAPTIST CHURCH – Twin Oaks, Pennsylvania
In 1991, Dimensional Dynamics was commissioned by Mount Pleasant Baptist Church to create a Master Plan for the expansion of their existing site and facility located in Twin Oaks,Pennsylvania.
The approved Master Plan Design allowed for a new 500 seat Sanctuary, large Handicapped Accessible Restrooms, additional Education and Meeting Rooms and a concentrated state of the art Administrative Suite – all focused around a new Narthex Gathering Room.
The First Phase, consisting of the new Sanctuary, Narthex, Restrooms, and meeting rooms was completed in 1994, followed closely by Phase Two, the Administrative Core in 1995.
It was our great pleasure to see in 1999 the final phase of the Master Plan completed. With the construction of the Main Entrance and Steeple, expanded Administration and further Education Rooms, Mount Pleasant saw their facility vision realized.



