THE BAPTIST TEMPLE, Bluebell, Pennsylvania – Also known as Grace Baptist Church of Bluebell, was founded in 1872 and was originally located in Center City Philadelphia. Their previous facility, located at the corner of Broad and Berks Streets still exists today and is now part of Temple University. As one of Dimensional Dynamics early projects, the relocation of this congregation to Skippack Pike in Bluebell happened in the early 1970s. The functional single story design gave this congregation the flexibility it needed to meet the many needs for multiple ministry programs on this site. Our Founding Partner, the Reverend L. Gordon Bucy, was pleased to be a part of the design and oversaw the construction of this incredible facility. It was in 1993, after his passing that I had the opportunity to first visit this church facility as I attended Gordon’s Memorial Service. A day I will always remember and church I will never forget. Please enjoy taking a look at this project constructed in 1975.
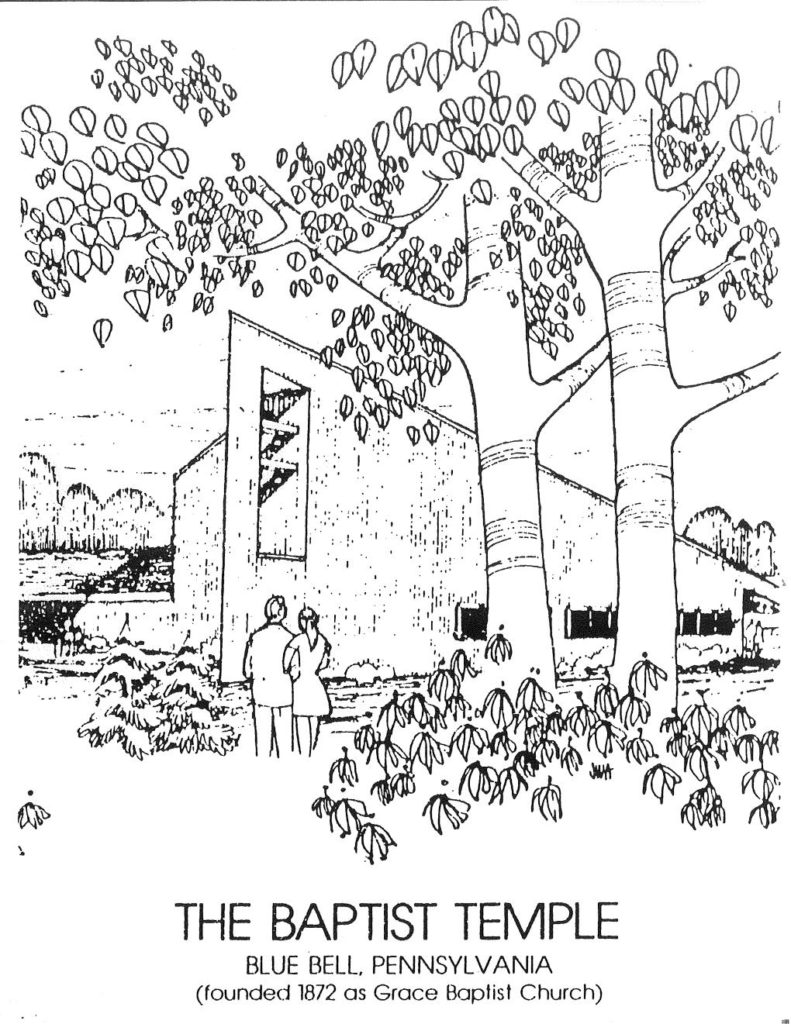
RENDERING OF PROPOSED CHURCH FACILITY
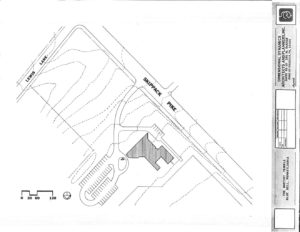
PROPOSED SITE PLAN
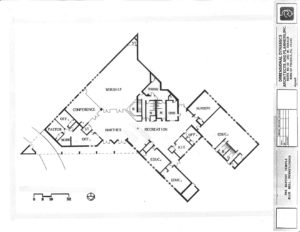
PROPOSED PHASE ONE
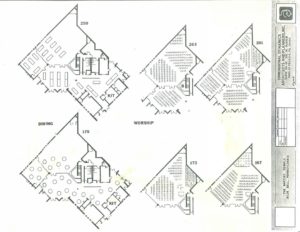
FLEXIBLE SEATING OPTIONS
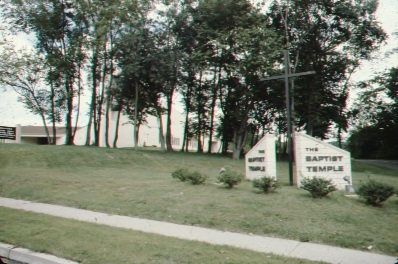
SITE ENTRANCE
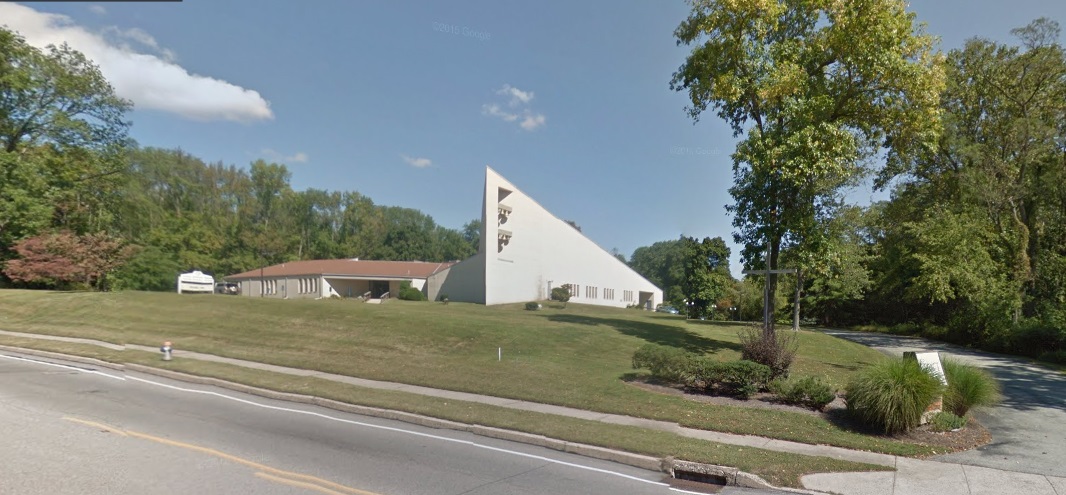
CURRENT VIEW OF FACILITY
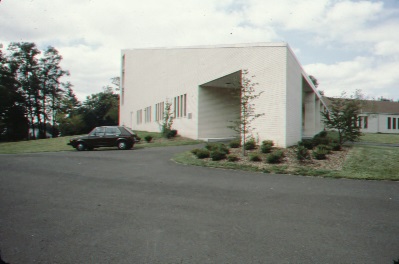
ENTRANCE DROP-OFF
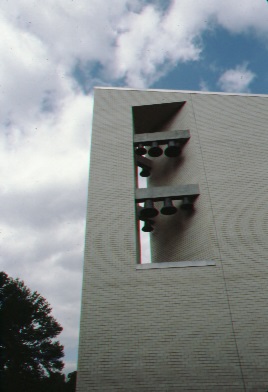
BELL TOWER
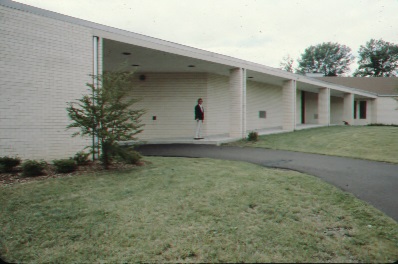
ENTRANCE FACADE
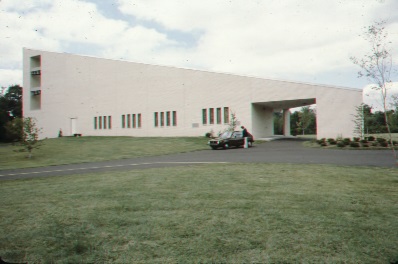
SIDE FACADE
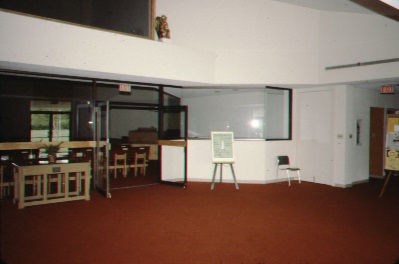
NARTHEX VIEW TOWARDS WORSHIP
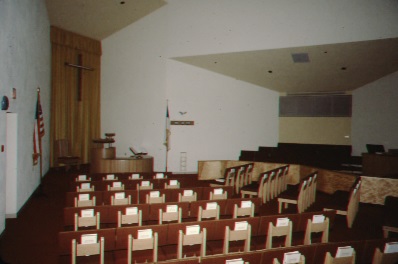
WORSHIP SPACE AND CHOIR
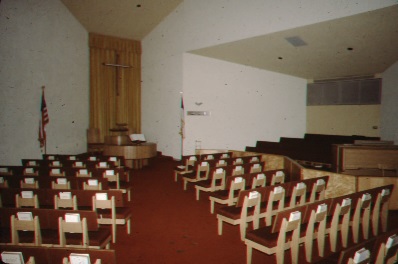
WORSHIP SPACE
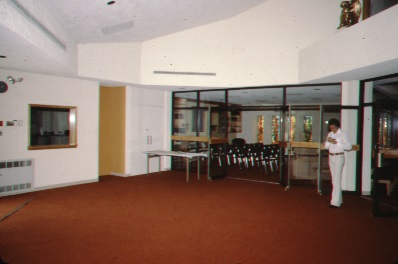
NARTHEX VIEW TOWARDS WORSHIP
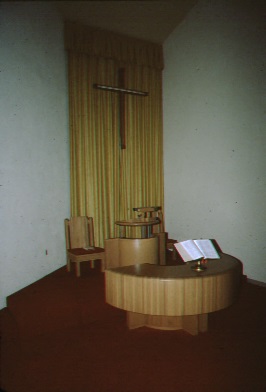
CHANCEL