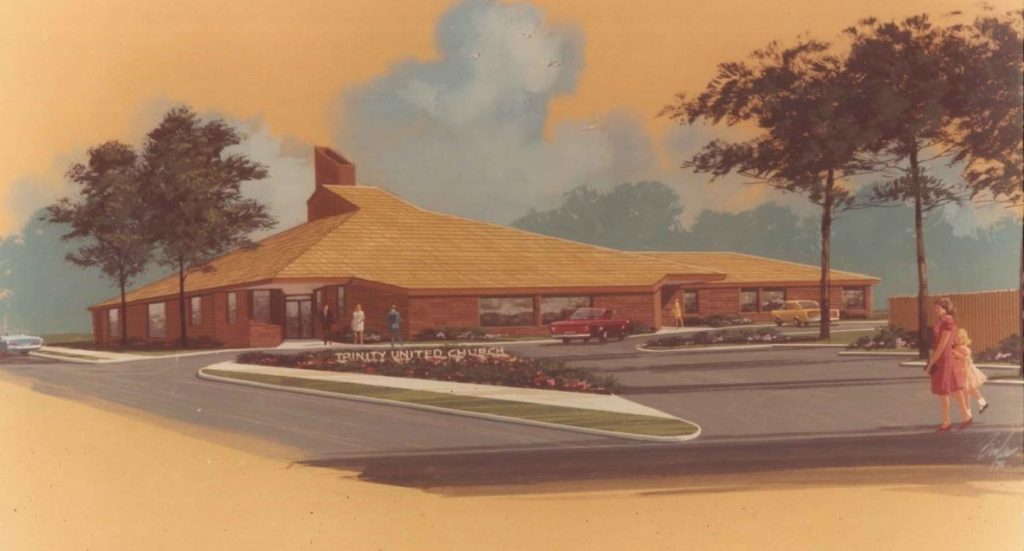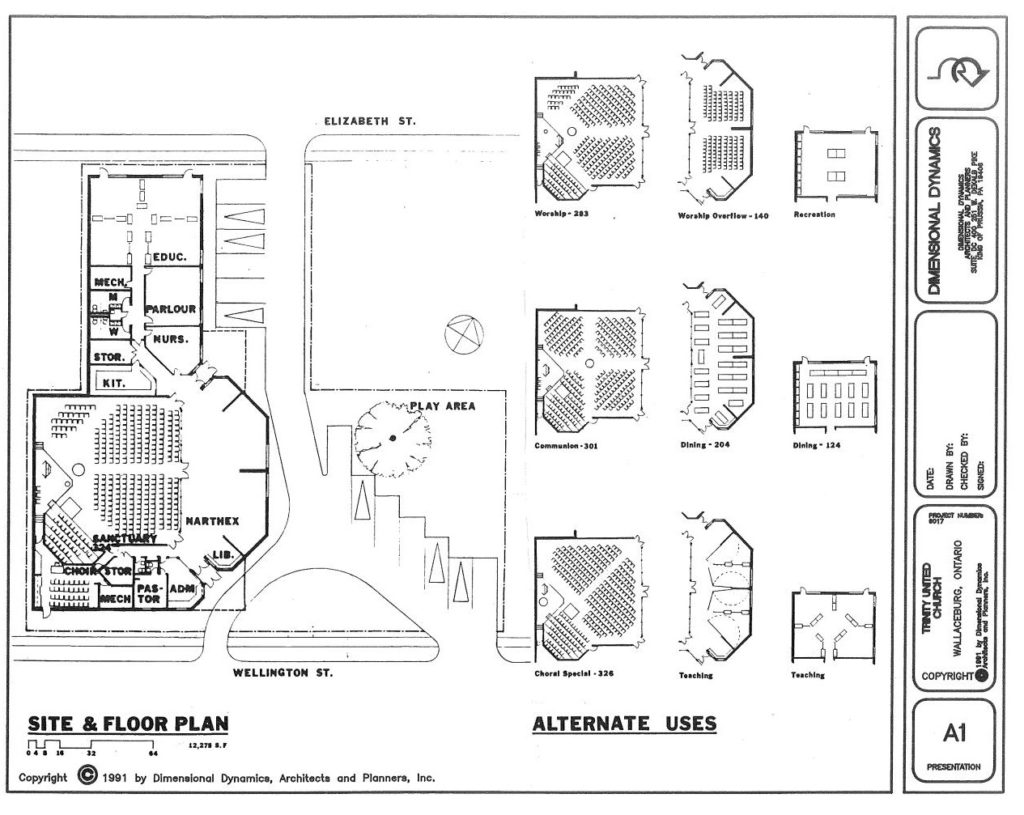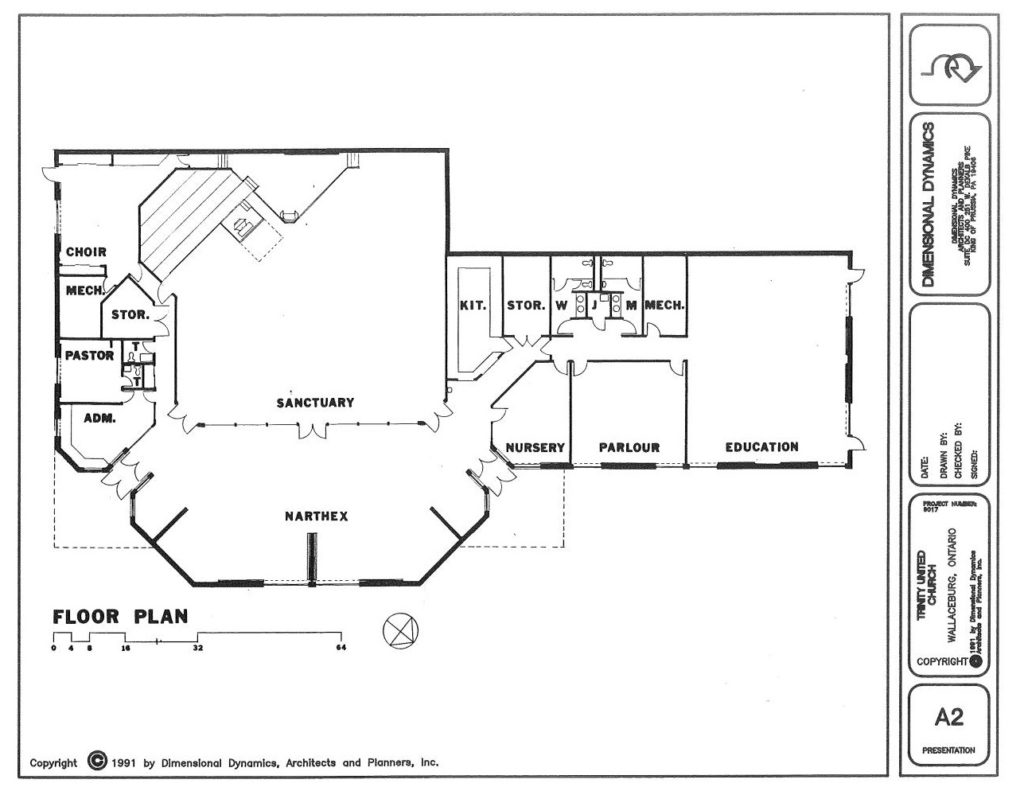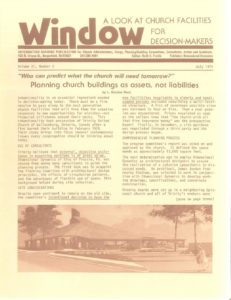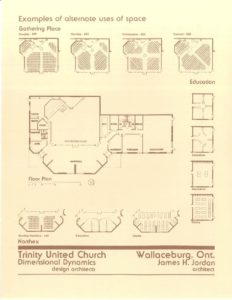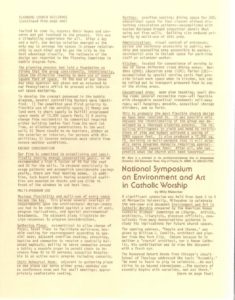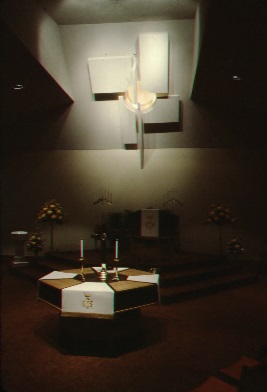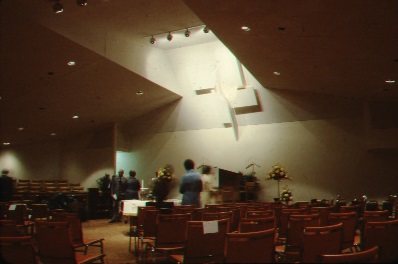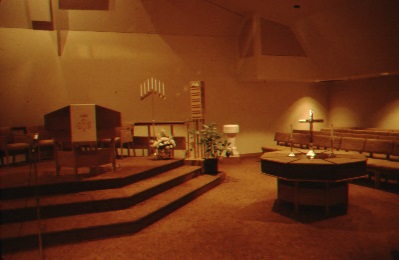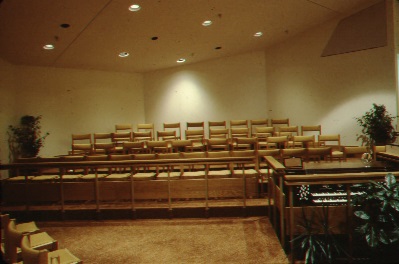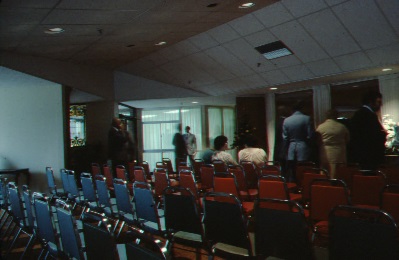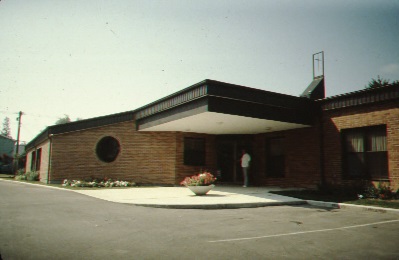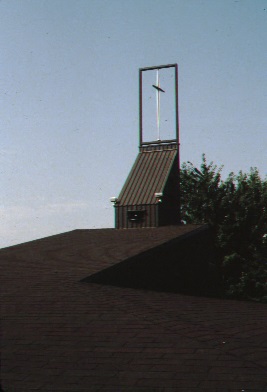DELIVERANCE TABERNACLE BAPTIST CHURCH, Chester Township, Pennsylvania – Now called Eternal Hope of Glory, this congregation was established in May of 1980 by Pastor Leroy H. Carter. It was in July of 1983 that the church had the opportunity to purchase a one-acre parcel of land from Chester Township for a total of $1.00. This land was to be the location of their new church home. In 1985 the leadership of the church contacted Dimensional Dynamics to start the process of planning and design of that new home. We were honored to be there guiding the church through the entire process until the facility’s final completion in 1989. Please enjoy taking a look at this project constructed in 1989.
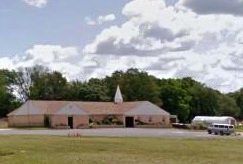
CURRENT VIEW OF FACILITY
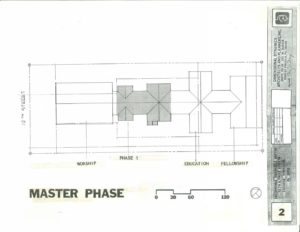
MASTER PLAN SITE PLAN
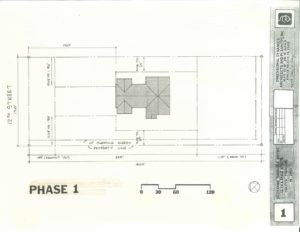
PHASE ONE SITE PLAN
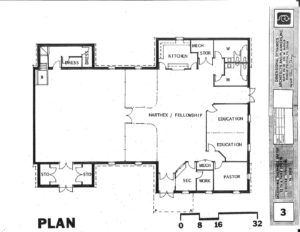
PHASE ONE FACILITY
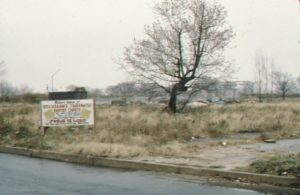
CHURCH SITE
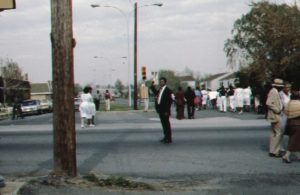
GROUND BREAKING – 1987
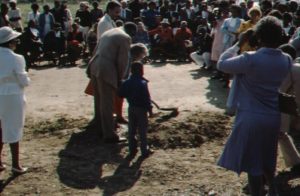
GROUND BREAKING – 1987
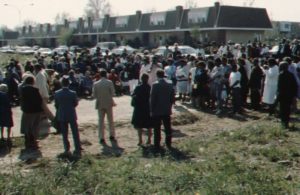
GROUND BREAKING – 1987
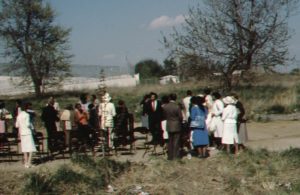
GROUND BREAKING – 1987
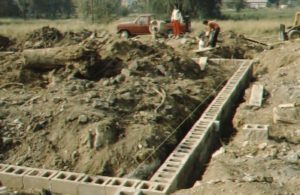
CONSTRUCTION PHASE
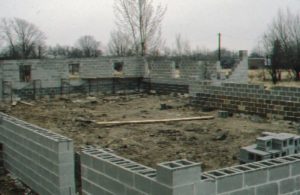
CONSTRUCTION PHASE
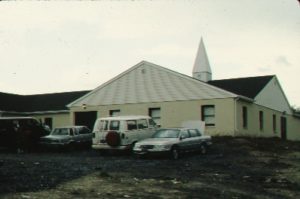
FINISHED FACILITY – 1989
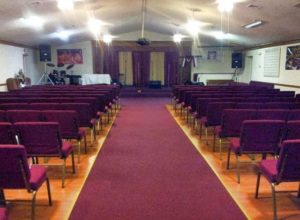
WORSHIP CENTER
